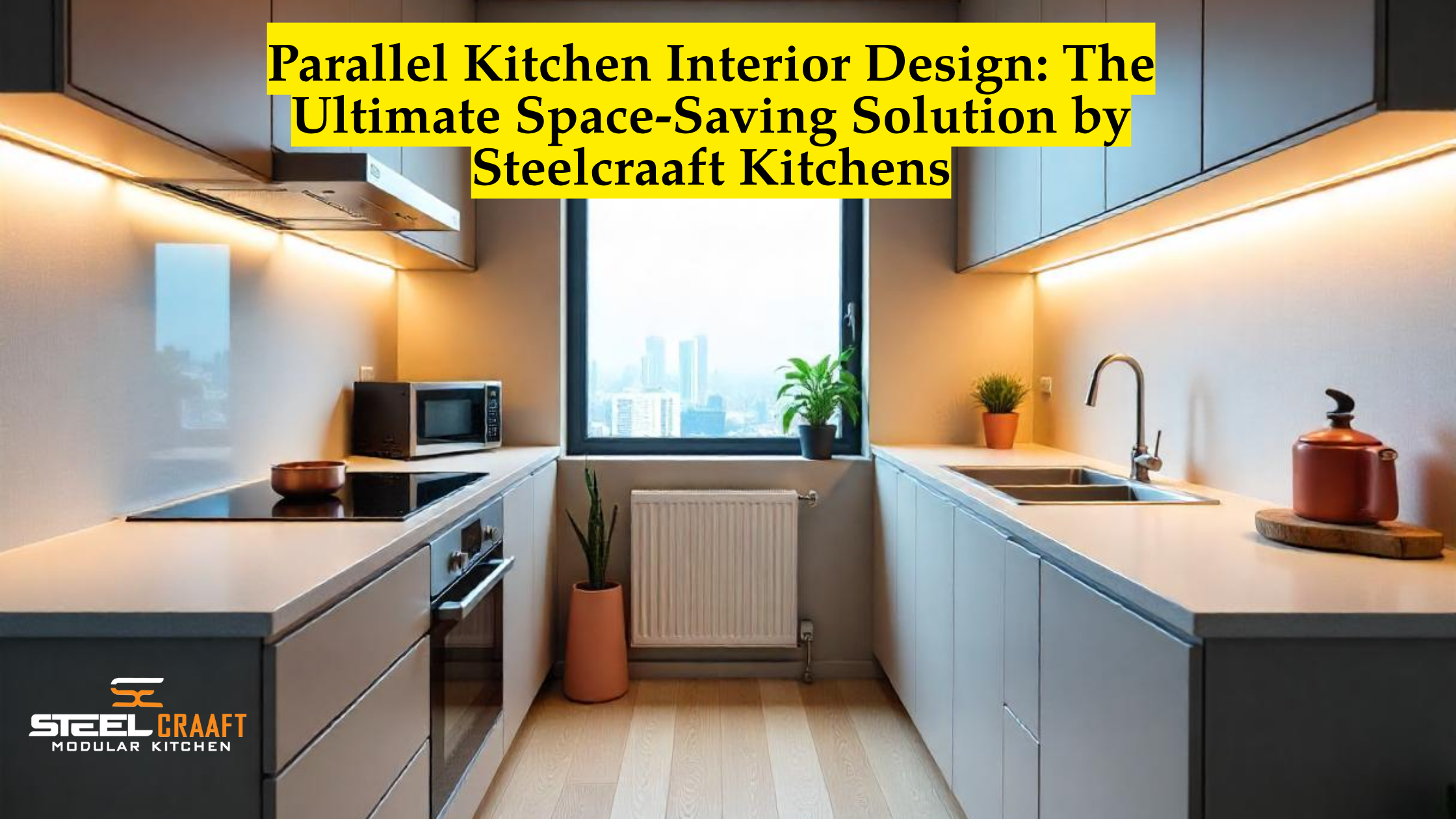Blog's
Parallel Kitchen Interior Design: The Ultimate Space-Saving Solution by Steelcraaft Kitchens

Designing a kitchen that’s stylish, functional, and space-efficient is every homeowner’s dream. Among the various layouts, parallel kitchen interior design stands out as one of the most efficient and elegant choices, especially for urban homes. At Steelcraaft Kitchens, we specialize in crafting tailor-made parallel kitchen solutions that blend aesthetics with utility.
What is Parallel Kitchen Interior Design?
A parallel kitchen interior design, also known as a galley kitchen, features two parallel countertops that create a corridor-like workspace. This layout is highly efficient, especially in compact areas. It separates the cooking and preparation zones while maximizing storage and movement.
At Steelcraaft Kitchens, our expert designers create parallel kitchens that are not only visually appealing but also ergonomic and space-optimized.
Why Choose a Parallel Kitchen Interior Design?
- Efficient Workflow: With the classic work triangle (sink, stove, and refrigerator) lined up on either side, movement becomes smoother and cooking more enjoyable.
- Maximized Storage: The layout allows for maximum cabinetry and storage on both walls, ideal for limited spaces.
- Perfect for Compact Spaces: Designed for apartments and small homes to make the most of narrow kitchens.
- Sleek & Modern Look: Offers a modern, minimalistic aesthetic suitable for urban living.
Key Elements of a Steelcraaft Parallel Kitchen
At Steelcraaft Kitchens, we go beyond standard layouts. Our parallel kitchen interior design services include:
- Customized Cabinetry: Tailored to your preferences, lifestyle, and kitchen habits.
- High-Quality Materials: We use durable and stylish materials for countertops, shutters, and backsplashes.
- Lighting Solutions: Includes both task and ambient lighting for function and flair.
- Smart Storage: Pull-out units, corner racks, tall units, and modular accessories to maximize space usage.
Design Ideas for Your Parallel Kitchen
- Modern Matte Finish: Use neutral matte finishes for a sleek, elegant touch.
- Pop of Color: Contrast bright cabinets on one side with muted tones on the other.
- Open Shelving: Adds openness and easy access while enhancing aesthetics.
- Built-In Appliances: Provides a seamless and streamlined kitchen look.
- Under-Cabinet Lighting: Enhances visibility and adds ambient glow to workspaces.
Why Steelcraaft Kitchens?
With years of experience in interior design, Steelcraaft Kitchens brings innovation, quality, and personalized solutions to every project. Whether you're remodeling or building a new kitchen, our team ensures your parallel kitchen interior design is practical, beautiful, and long-lasting.
- End-to-end kitchen design services
- Affordable yet premium modular kitchen solutions
- Post-installation support and maintenance
FAQs on Parallel Kitchen Interior Design
Contact Now
9920488555 / 9594490555